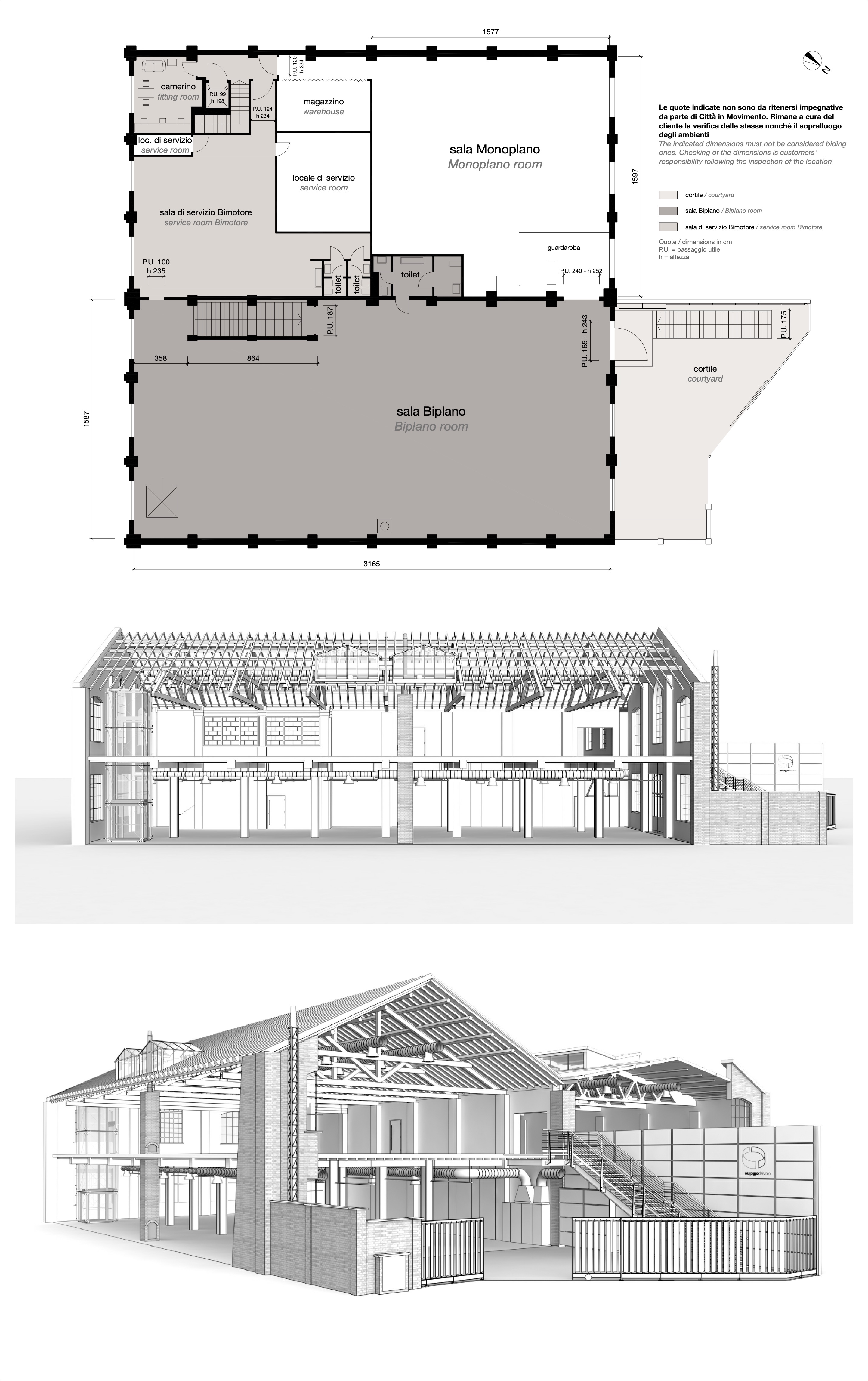Biplano room
Located on the first floor, the Biplano room stands out for its wooden trusses, large windows and a parquet made floor, all dating back to the early 20th century. The ceiling is covered by dedicated sound-absorbing panels, preventing any echo effects and ensuring excellent acoustic performances, especially for corporate events, meetings, conferences. Two wide skylights make the room particularly bright, enhancing the richness of all its architectural details.

Biplano room
SIZE
Area: 500 sq.m
Length: 31.75 m
Width: 15.80 m
Height: to the underside of the beam 2.95 m – to the underside of the ridge beam 7.00 m
The size of the room can be reduced by means of specific devices.
SUPPLIES
Lighting
- Fluorescent lighting fixtures with direct and indirect light emission, intensity and ignition adjustment divided into areas
- Three-phase electrified tracks installed inside the trusses and equipped with rotating halogen spotlights with an adjustable intensity.
Electric system
- No. 3 32A sockets (3-pole+neutral+grounded) 15kW each
- No. 28 10/16A bivalent sockets at a maximum mutual distance of 4x4 m
- No. 12 floor-mounted electrical receptacles at a maximum mutual distance of 4 x 4 m, equipped with no. 2 10/16A bivalent sockets and no. 1 Schuko 10/16A socket
Standard electric supply
- The standard electric power for the whole space is 180 kW
Special electric supply
- The customers may, at their own expense and upon their request, ask the electricity supplier a special electric supply. Each room is provided with a 130 kW switch fuse (3-pole+neutral+grounded)
Telephones and internet
- Arrangement for RJ45 Cat. 5 UTP data socket
- No.2 telephone socket with separate numbers
- 1,000 MB hyperoptic fibre Internet wired connection for Download and Upload supplied by a wireless system
Air conditioning
- Air conditioning and heating system
Water
- No. 2 water supply
- No. 2 waste water discharges
Entrances
- Crystal and steel lift from the ground floor, capacity 900 kg, 12 persons
- External steel staircase from the courtyard
- Width: 1.88 m – Height 2.84 m
- Connection to the Monoplano room: width 2.38 – height 2.52
- Door leading to the external staircase (passage): width 1.96 – height 2.44
Toilets
- No. 1 toilet facility (ante-bathroom, men/ women, accessible toilet)
Bimotore service room
Size
Area: 119 sq.m
SUPPLIES
Lighting
Fluorescent lighting fixtures with direct light emission
Electric system
- No.2 32A sockets (3-pole+neutral+grounded) 15kW each
Entrances
- Freight lifts/elevator from the hall on the ground floor, capacity 1,000 kg
- Hall gate: width 3.35 m, height 3.85 m
- Staircase from hall on the ground floor to te passageway on the first floor: width 1.20 m
- No.1 entrance: width 0.95 m – height 2.38 m
- No. 1 entrance: width m 1.23 m – height m 2.38 m
Toilets
- No. 1 toilet facility (men/women)
Water
- 1 water supply with a sink
Common areas
- Fully equipped changing room