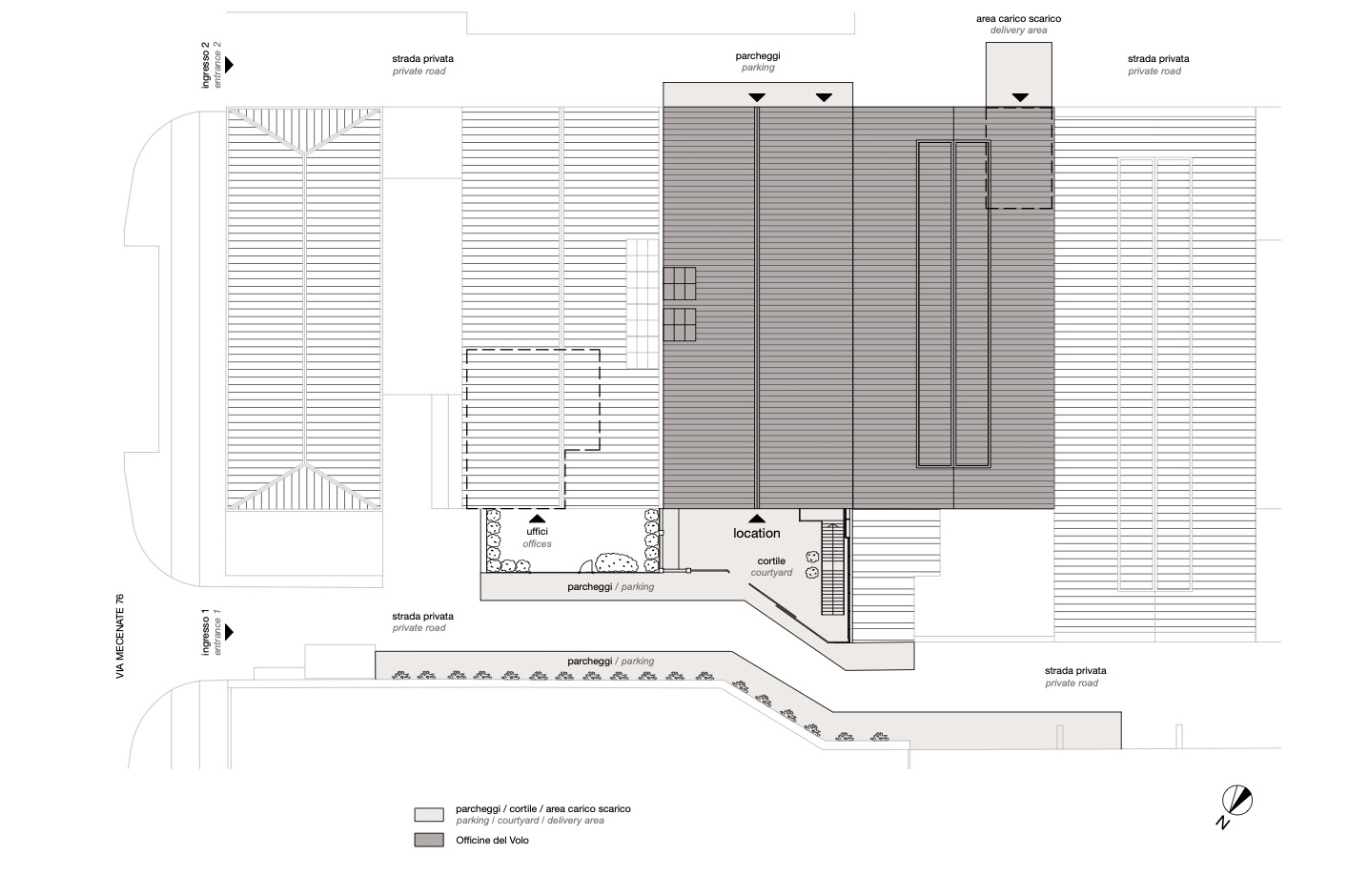Outdoor area
The outdoor area leads directly to the Eliche room located at the ground floor. The tripartite facade of the building is made of rough red bricks and grey stones, typical materials generally used in the early 20th century. It features as well two pilaster elements recalling the impressive colonnades inside Eliche room, framing the main gate and the ogee window and enhancing the beauty and the vertical soar of the building. The area also presents an external iron staircase, acting as a suspended passage for all visitors, including a suggestive corten made wall as background. The whole pave is made of porphyry material dating back to the original construction time of this historic industrial site.

Outdoor area
Parking lots
The street facing the courtyard includes several parking lots, along both sides of the private road.
Delivery area
Located on the back of the building, including parking for approximately n.3 vans and a dedicated goods lift with 1000 kg capacity.
Lighting
The facade and the courtyard are illuminated by ad hoc spotlights.
Electrical system
N.2 16A sockets (3-pole + grounded), 3kW each
Water
N.1 water point supply
Courtyard
150 square meters with 4,95 meters wide entrance gate