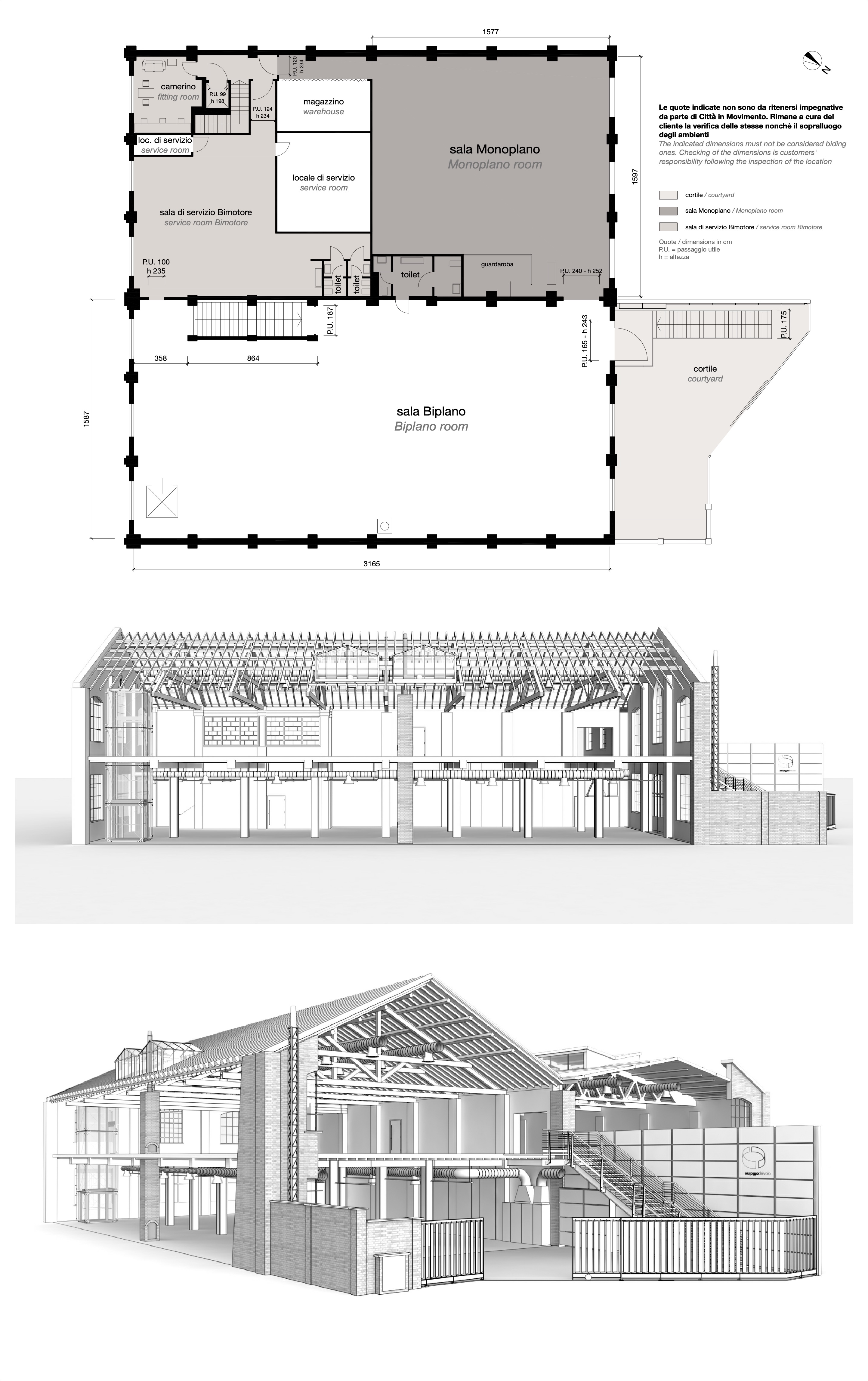Monoplano room
Located on the first floor, the Monoplano room presents a minimalist style, neat architectural lines and white painted trusses, creating a suggestive effect of diagonal elements. The pure white color of the walls and the ceiling is intentionally in contrast with the grey concrete floor, resulting in a very striking effect for the guests. Large skylights and ogee windows make the room extremely bright, perfectly suitable for any type of event.

Monoplano room
SIZE
Area: 267 sq.m.
Length/width: (9.75 m x 15.95 m) + (6.03 m x 13.10 m) + (5.12 m x 6.47 m)
Height: to the underside of the windows 2.85 m – to the underside of the ridge beam 5.55 m
SUPPLIES
Lighting
- Fluorescent lighting fixtures with direct and indirect light emission, intensity and ignition adjustment divided into areas
Electric system
- No. 3 32A sockets (3-pole+neutral+grounded) 15kW each
- No. 21 10/16A bivalent sockets at a maximum mutual distance of 4 m
Standard electric supply
- The standard electric power for the whole space is 180 kW
Special electric supply
- The customers may, at their own expense and upon their request, ask the electricity supplier a special electric supply. Each room is provided with a 130 kW switch fuse (3-pole+neutral+grounded.)
Telephones and internet
- Arrangement for RJ45 Cat. 5 UTP data socket
- No. 2 telephone socket with separate numbers
- 1,000 MB hyperoptic fibre Internet wired connection for Download and Upload supplied by a wireless system
Air conditioning
- Air conditioning and heating system
Water
- No. 2 water supply
- No. 1 waste water discharge
Entrances
- Freight lifts/elevator from the hall on the ground floor, capacity 1,000 kg
- Entrance gate size: width 0.99 m, height 1.20 m
- Connection with the Biplano room: width 2.38 m – height 2.52 m
- Door to the passageway (passage): width 1.20 m – height 2.34 m
- Door to the passage hall: width 3.35 m – height m 3.85 m
Toilets
- No. 1 toilet facility (ante-bathroom, men/ women, accessible toilet)
Bimotore service room
SIZE
Area: 119 sq.m
SUPPLIES
Lighting
- Fluorescent lighting fixtures with direct light emission
Electric system
- No. 2 32A sockets (3-pole+neutral+grounded) 15kW each
Entrances
- Freight lifts/elevator from the hall on the ground floor, capacity 1,000 kg
- Hall gate: width 3.35 m, height 3.85 m
- Staircase from hall on the ground floor to te passageway on the first floor: width 1.20 m
- No.1 entrance: width 0.95 m – height 2.38 m
- No. 1 entrance: width m 1.23 m – height m 2.38 m
Toilets
- No. 1 toilet facility (men/women)
Water
- 1 water supply with a sink
Common areas
- Fully equipped changing room